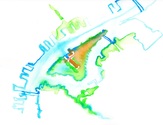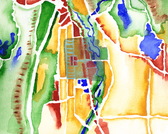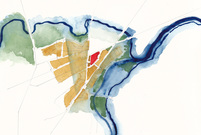Garden State Studios
The Garden State Studios that we created for the NJIT, NJ School of Architecture test Resiliency and Sustainability principles with the environmental design challenges of neighborhoods, towns and cities. They uniquely integrate our Professional Practice experience with Academia, while negotiating challenging or contentious sites and collaborating with local officials. Our professional research enhances these academic projects which then influence our practice. Click on the images and links below to read more about Garden State Studio sites and work.
Camden 'Fuel to Food'The Agriculture Innovation Center is to be located on
Petty Island in the Delaware River. It has an industrial past and has had a contentious debate over its future. This project began with a Master Plan (to convert oil tank ‘fields’ into agricultural fields) and concluded with a design for Food Innovation Center, Educational space and Restaurant. An existing marine slip was repurposed for recreational and transportation use as the site of our architectural intervention. |
Pequannock 'upstream'The ubiquitous (and outdated) NJ Strip Mall needs to be re-imagined to serve our communities better. This site was formerly farmland in the Passaic River floodplain and recently flooded 2 times in 4 years causing much economic disruption. Our redevelopment project is mix use, replacing existing commercial space, providing housing above, creating public landscaped spaces and a civic arts facility. Our masterplans employ sustainable & resilient strategies.
|
Manville 'Super(fund) Site'This 10 acre site is in the center of town, between Main Street and single family homes. Formerly a creosote facility, the US EPA has recently released this site after a massive cleanup. Our work became the catalyst for re-imagining the property and allowed for discussion between the owner, developer, and community. Student teams created mix-use schemes that integrated landscape & stormwater management while strengthening adjacencies.
|
Bay Head 'unbuilding'After Superstorm Sandy, this small municipality lost its municipal building and a number of homes and businesses. The site is between a tidal inslet (Scow Ditch) and an abandoned rail line. Our proposal re-imagines this sensitive site and its relationship to the rest of town. We responded not only to new FEMA regulations, but incorporated sustainable architecture and environmental restoration. The projects exemplify Resilient Design and design intelligence.
|



