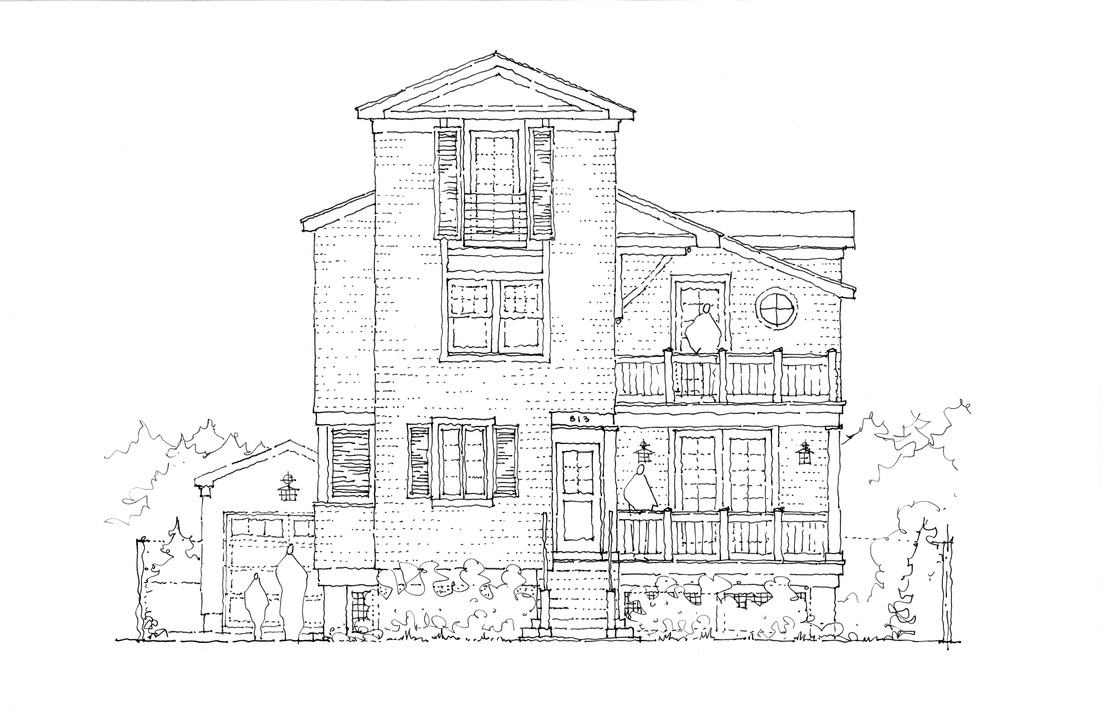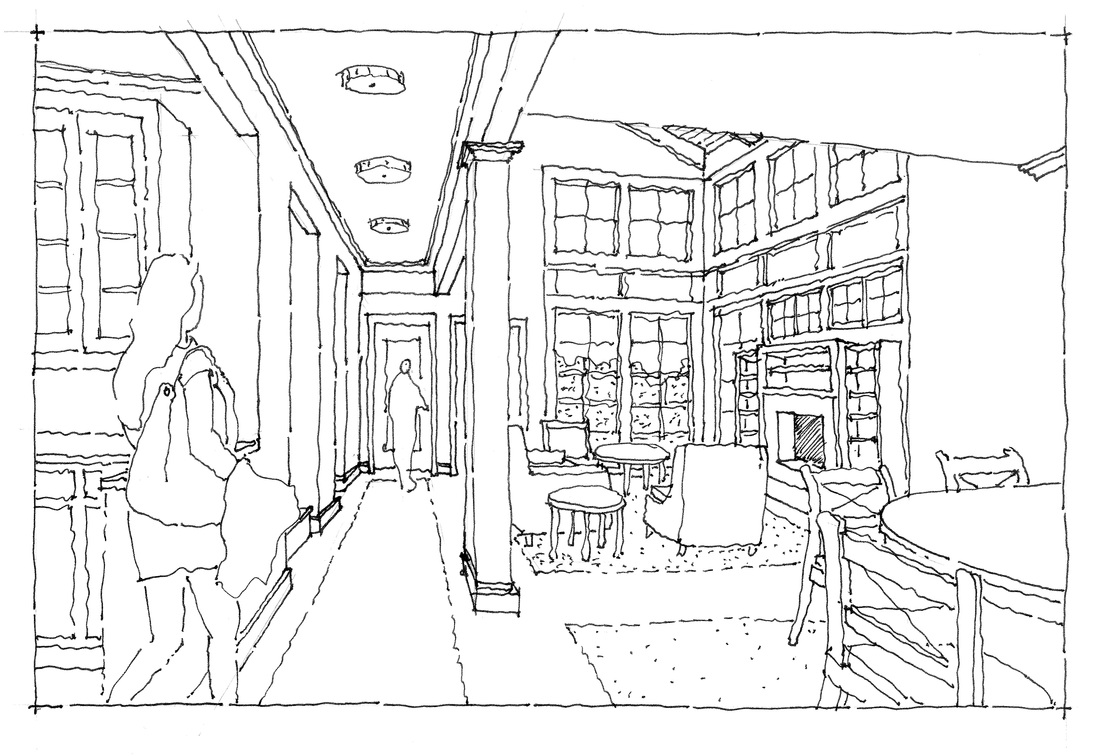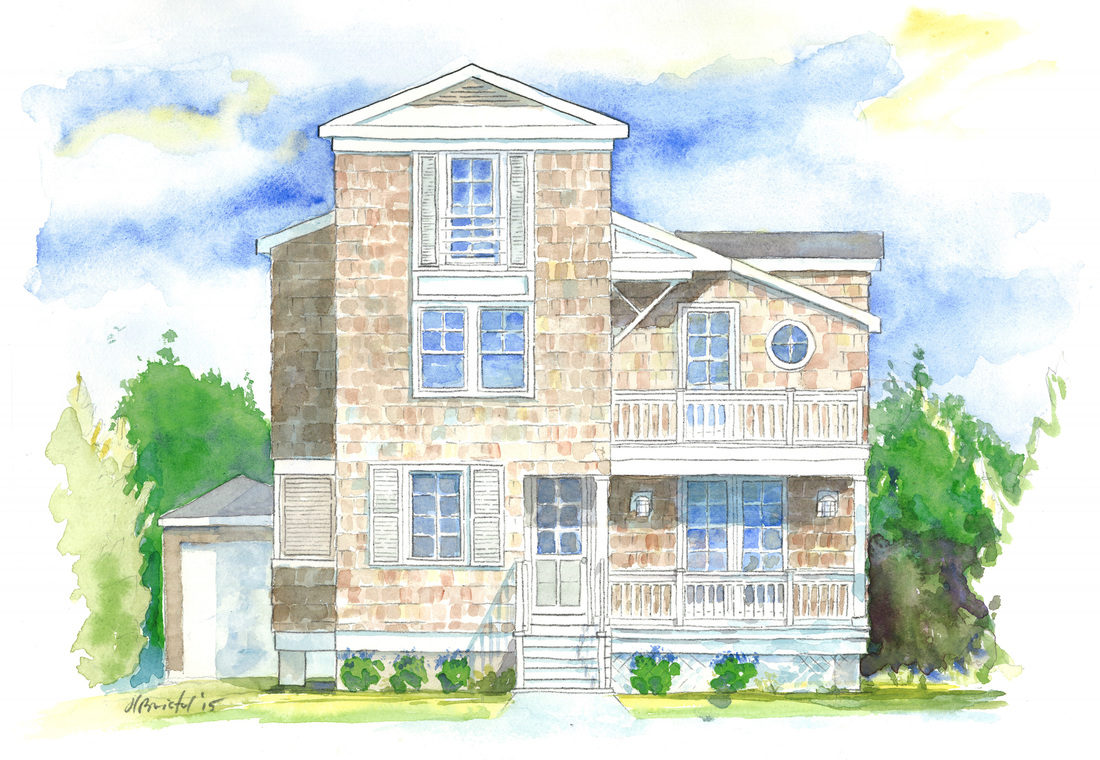Beach House
These Bay Head homes are designed to fit into a Master Plan affording these, and adjacent properties, the best orientation to daylight, prevailing breezes, solar orientation and privacy. They are narrow, compact designs that include generous interior cathedral living room space within an efficient plan. There are four beautiful façade styles to choose from in this project. They are being developed by PLATT and will be customized for each purchaser.


