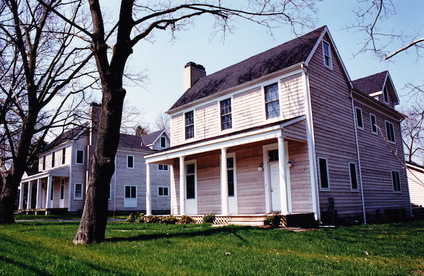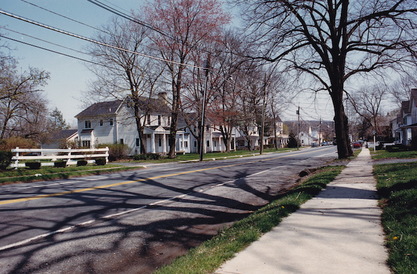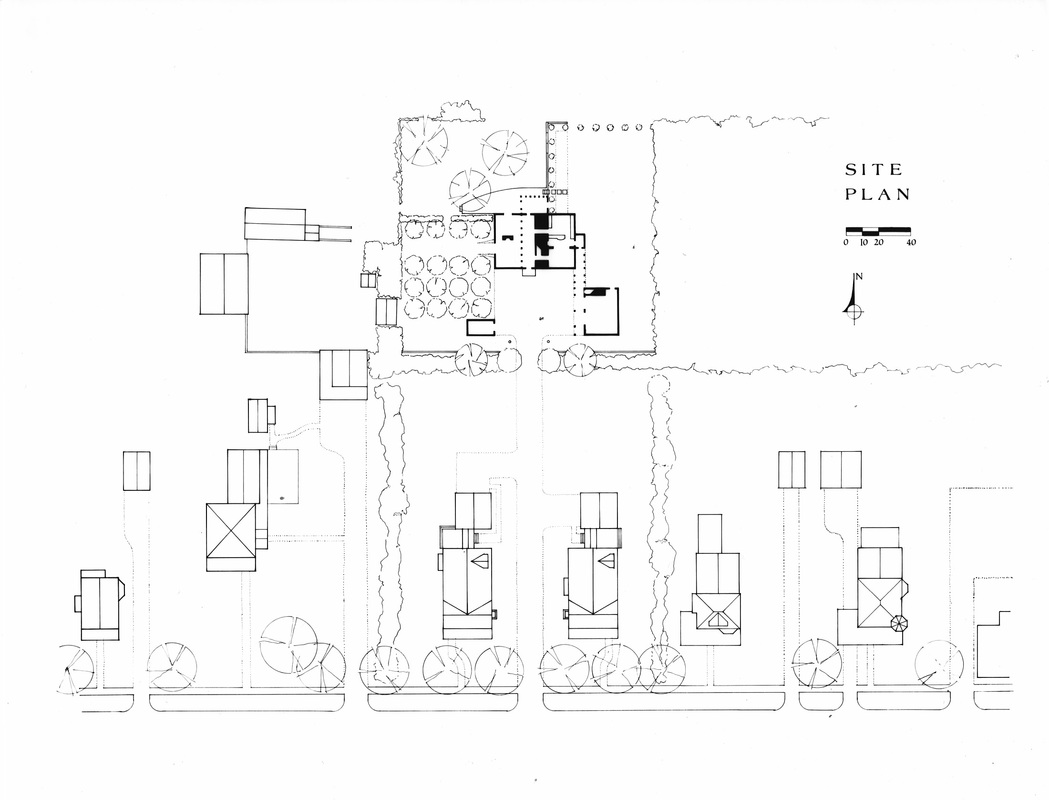Piedmont Village - Rocky Hill
This Master Plan is an infill development for an Historic District. It is environmentally sensitive in many ways. The plan allows the architecture to continue the development pattern of the village, reduce the footprint of new construction and engage the landscape. Homes share a drive but enjoy private decks and gardens.


