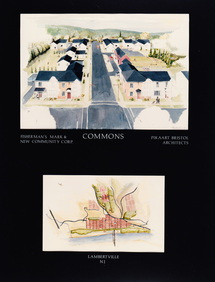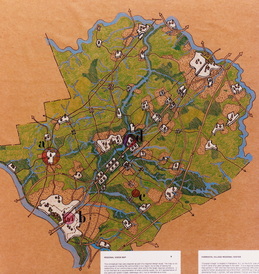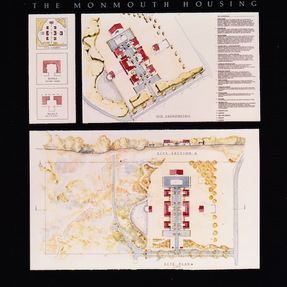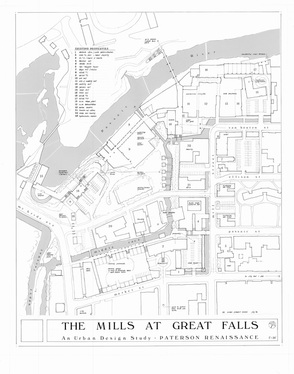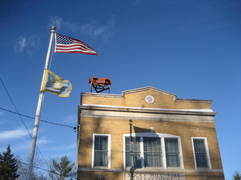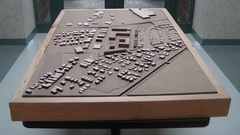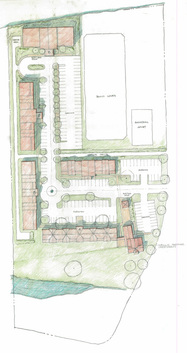Community design
Community Design is special practice for us. It allows us to work with a collective vision while understanding conditions 'on the ground'. Community Design is an interdisciplinary part of our practice that allows us to solve larger scale problems with our Architecture, Landscape and Planning skills. We produce Vision Plans, Master Plans, Historic Preservation Plans and Landscape Plans. We consult on a range of public projects from the Neighborhood & Village to Urban scale. Our clients have been Municipalities, Developers, Social Service agencies, Community Organizations, Regional Planning Organizations & Historic Commissions. We facilitate community meetings to engage the public in the planning design process. Input from a community allows us to develop design criteria for public projects before the engineering or construction phase. This work is collaborative yet we offer the necessary leadership and comprehensive design insight for a successful project.
We specialize in Resilient & Sustainable Design (LEED AP in Green Design) and work with communities that have been challenged by floods, affordable housing, Storm Sandy, Superfund sites and need for re-development.
Click on the links below to read more about our Community Design work
We specialize in Resilient & Sustainable Design (LEED AP in Green Design) and work with communities that have been challenged by floods, affordable housing, Storm Sandy, Superfund sites and need for re-development.
Click on the links below to read more about our Community Design work
Faith-based Organizations
|
Regional Planning Organizations
|
Social Service Organizations
|
Developers
|
Municipalities
|
Grass Roots Organizations
|
