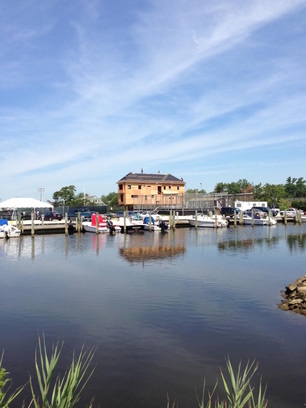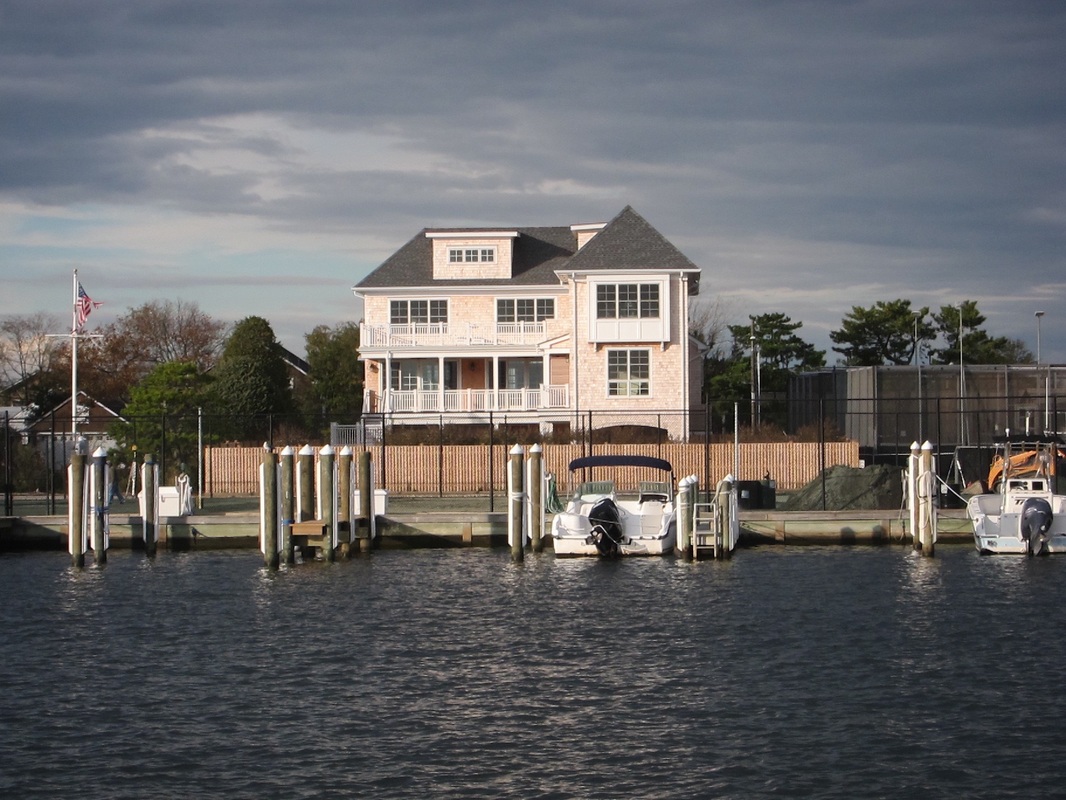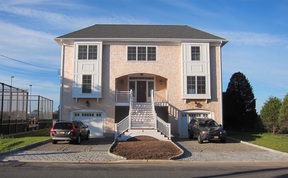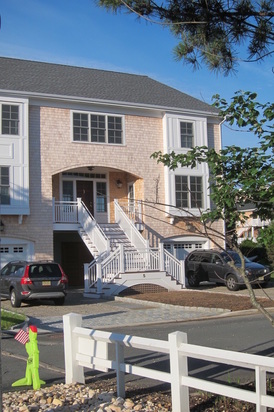Bay Side
This Bay Head home is new construction after Storm Sandy damaged the previous home on this property. The design capitalizes on the spectacular view of the bay while honoring the clients’ interest in a balanced and symmetrical street façade. Outdoor porches, decks and ground level arcade integrate the interior to exterior. The bayside wing extends toward the south view with rooms that capture breezes and are flooded with natural light.



