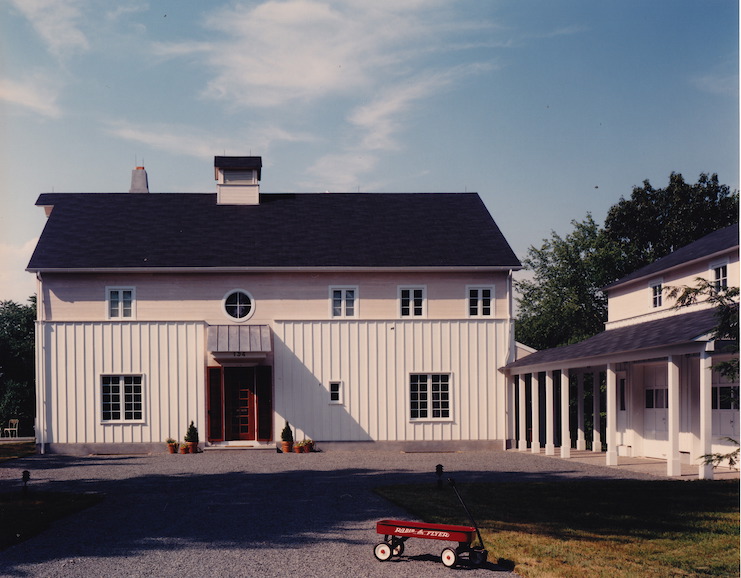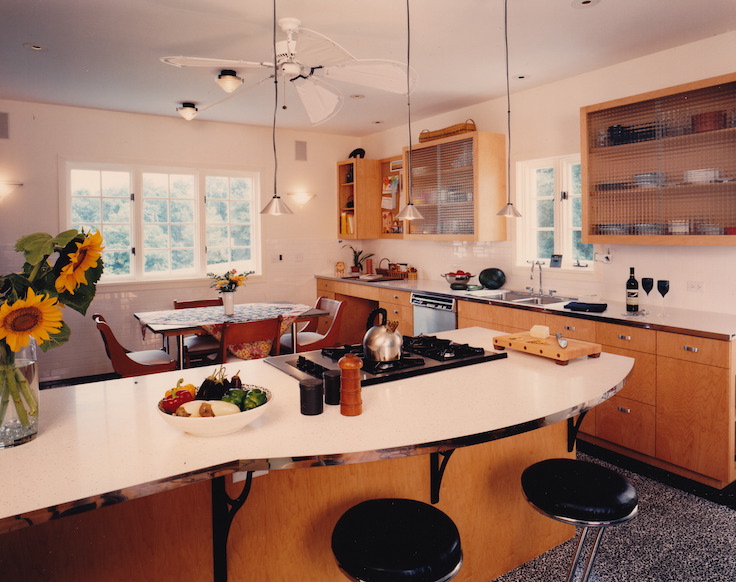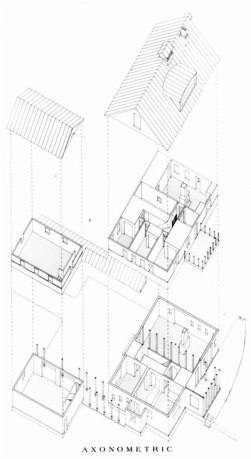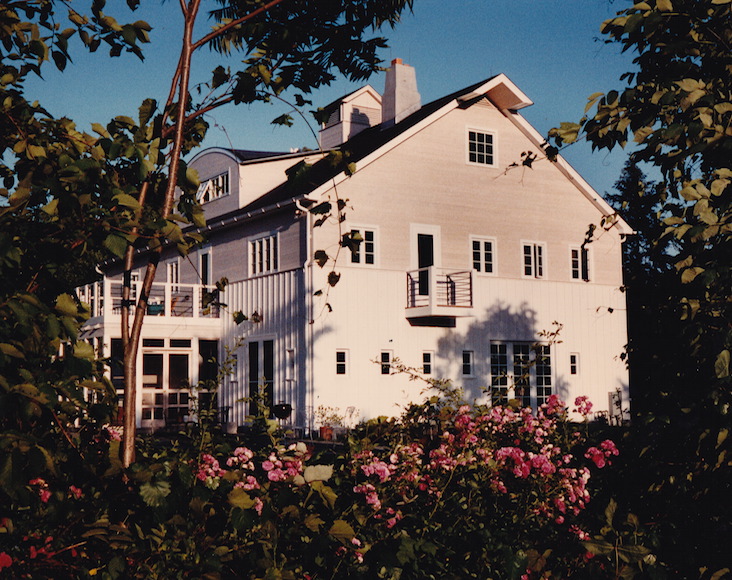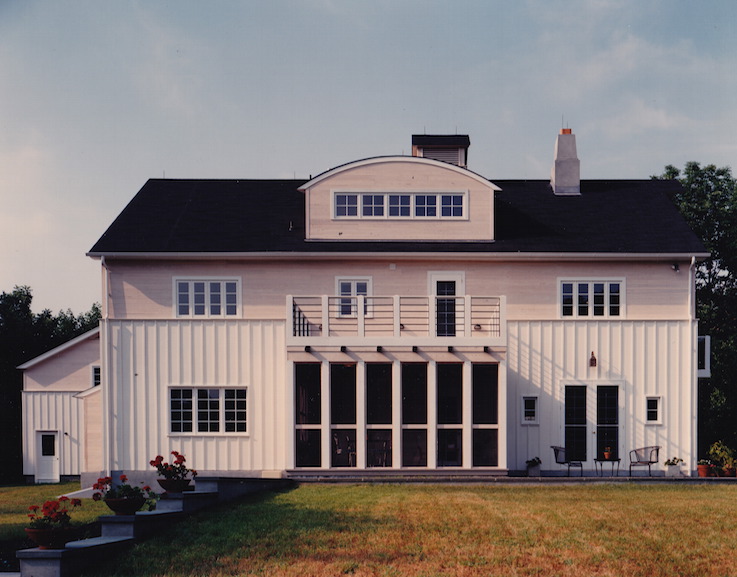Domestic Barn
This project is new construction in an Historic District. Contextually, it resembles an outbuilding. Inside it is open and loft-like. The clients had a growing family and an interest in gardening so we designed inside and outside spaces to relate and connect. The upper building is clad in cedar ship-lap siding while the lower section is cloaked by board & batten cedar siding. This project honors the historic context, creatively reinvents the barn typology, and maximizes its connection to Green Acres parkland that surrounds it.
