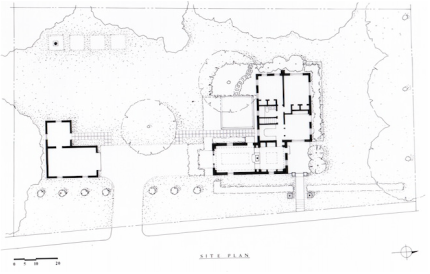Garage conversion
A one car garage in a 1940’s masonry home became this beautiful living room. The adjacent dining area was originally a mudroom. Custom cabinetry and shelving surrounds the Dining Area. A wood burning stove is a focal point of the Living Room while providing supplemental heat to the whole space. A new garage with studio was designed and positioned on the property to create outdoor spaces, gardens and a deck.

