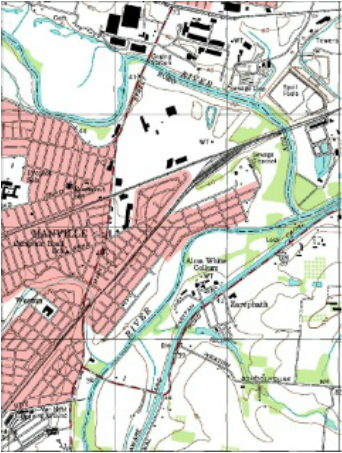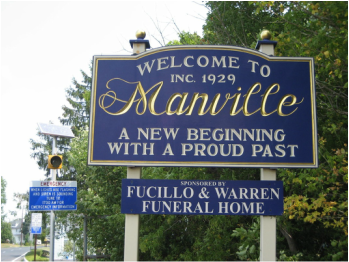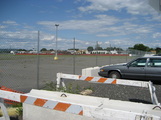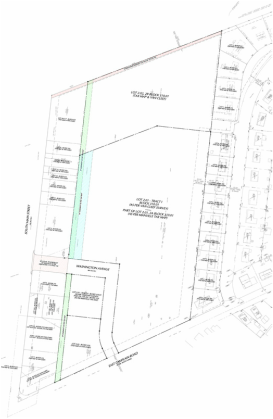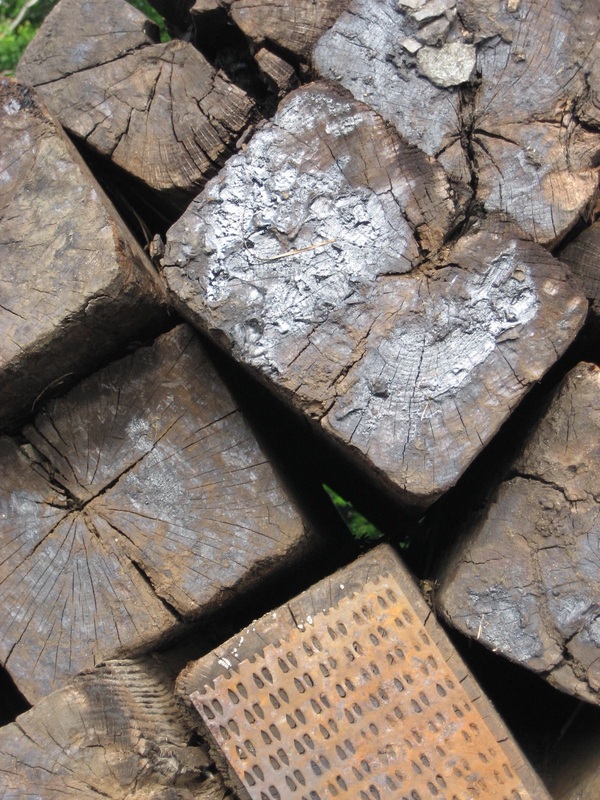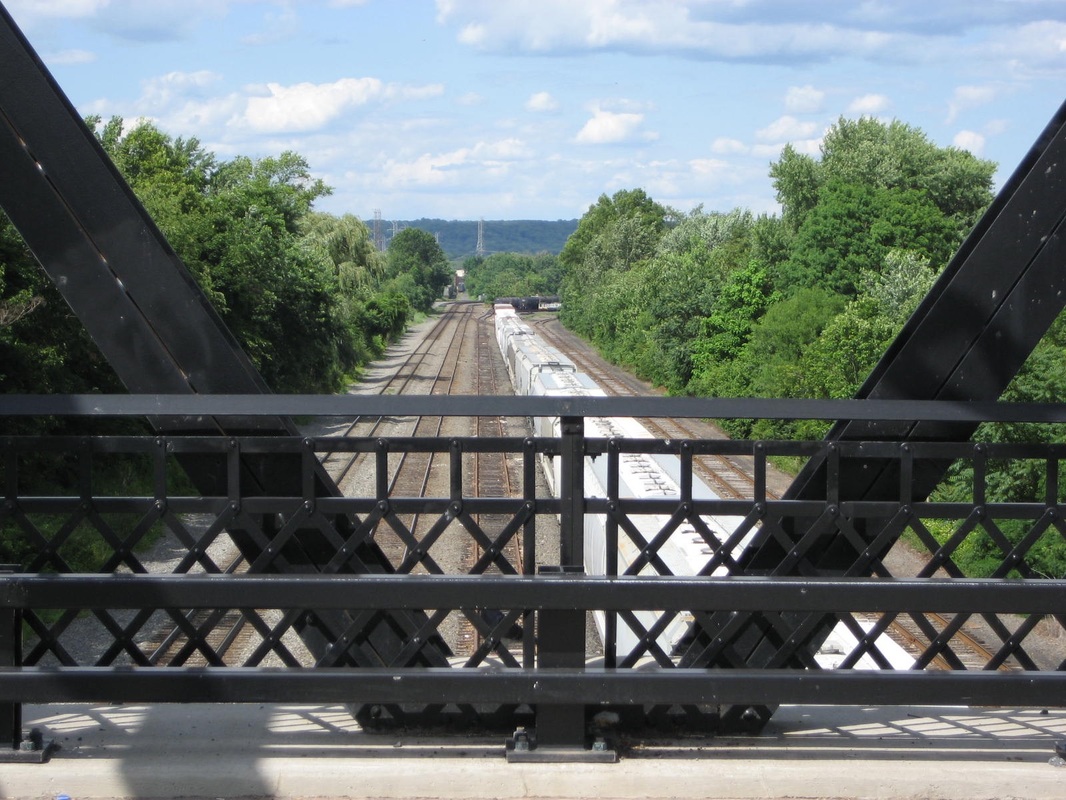Manville super (fund) Mix Use ReDevelopment - site
The site is a 10 acre parcel in the center of town that was coming off the EPA Superfund List following a massive cleanup. The site was polluted by Industrial Creosote where items such as railroad ties and telephone poles were dipped into pools of creosote. After the industrial activity left the site, a subdivision of homes and a mall ('Rustic Mall') was situated here. The clean up was initiated after people found black goo oozing up into their basements. The site is just east of Main Street, just west of the confluence of the Raritan & Millstone Rivers & south of railroad tracks.
SEE OUR WORK
SEE OUR WORK
