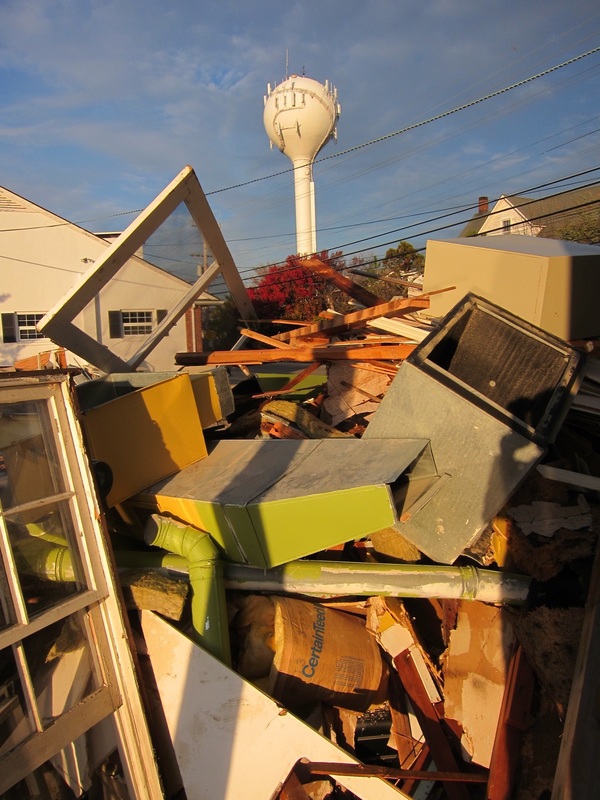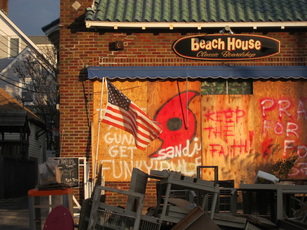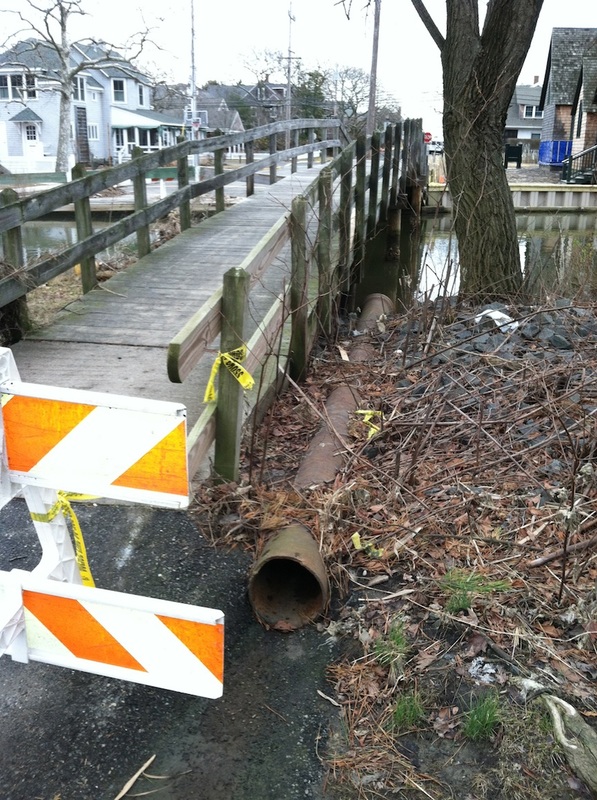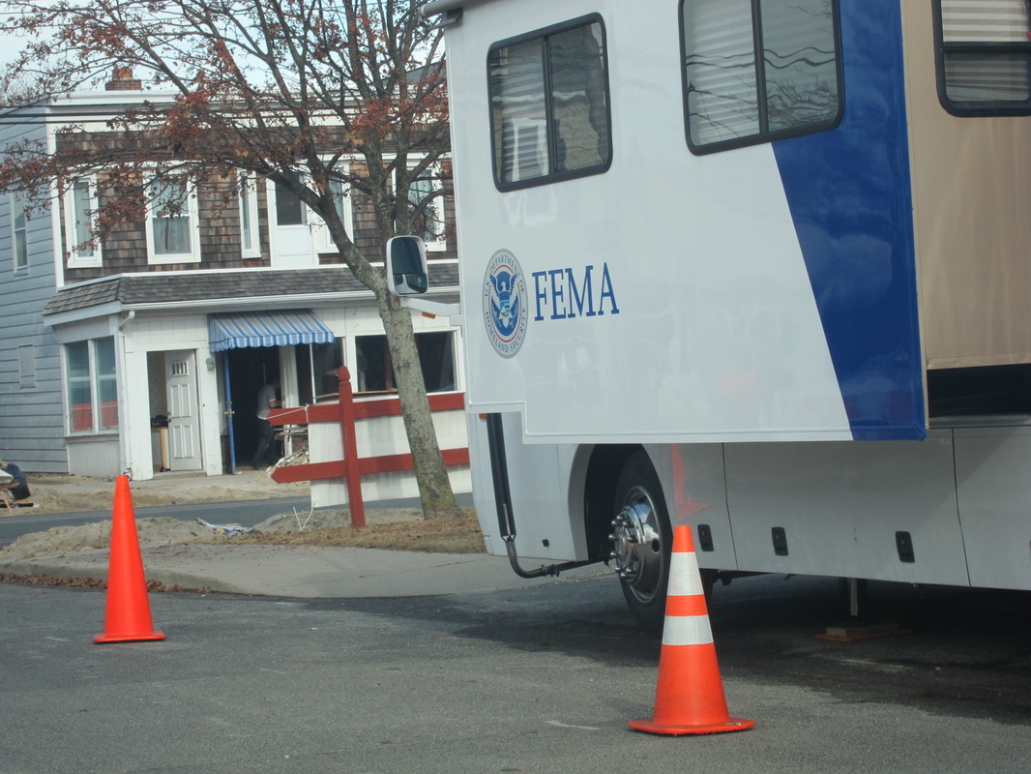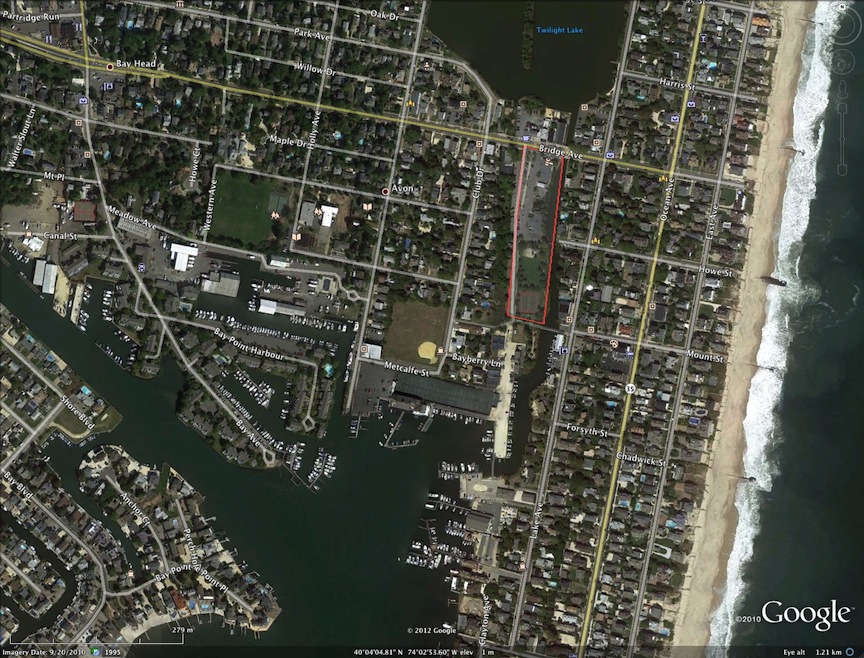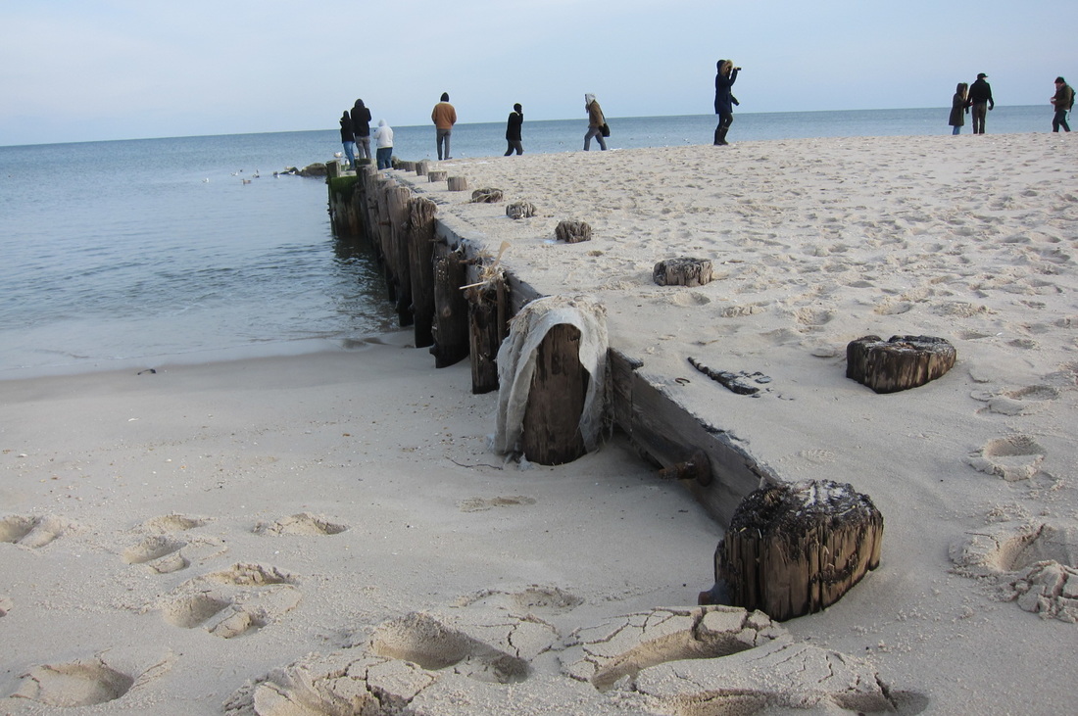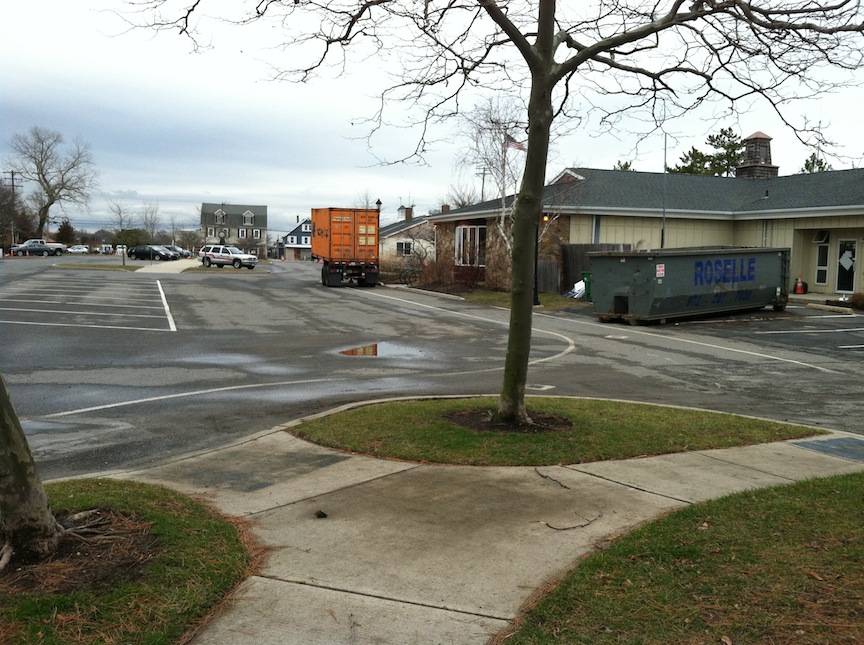Bay Head 'unbuilding' Barrier Island Borough Hall - Site
The site is a municipal parcel that includes a borough hall, fire house, parkland, recreation and public foot paths. It is largely paved and to the north accessed by Bridge Avenue, the major East-West Street in town. The East side is a tidal waterway, 'Scow Ditch', and the west side is an old railway easement. Foot bridges connect the west side of town with the eastern (ocean) side of town. The site is at the head of the Barnegat Bay.
SEE OUR WORK
SEE OUR WORK
