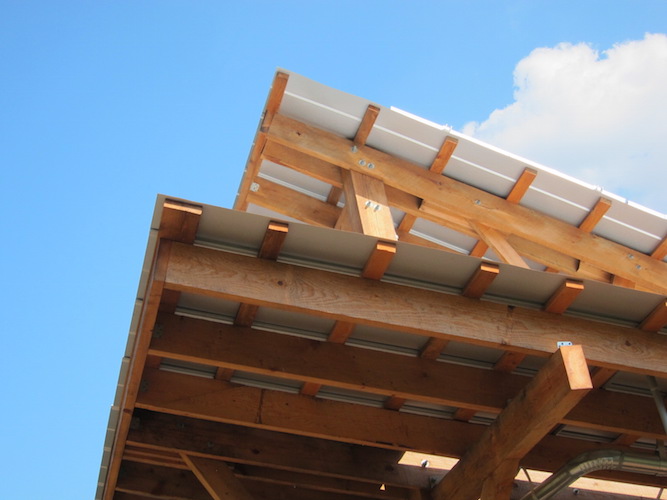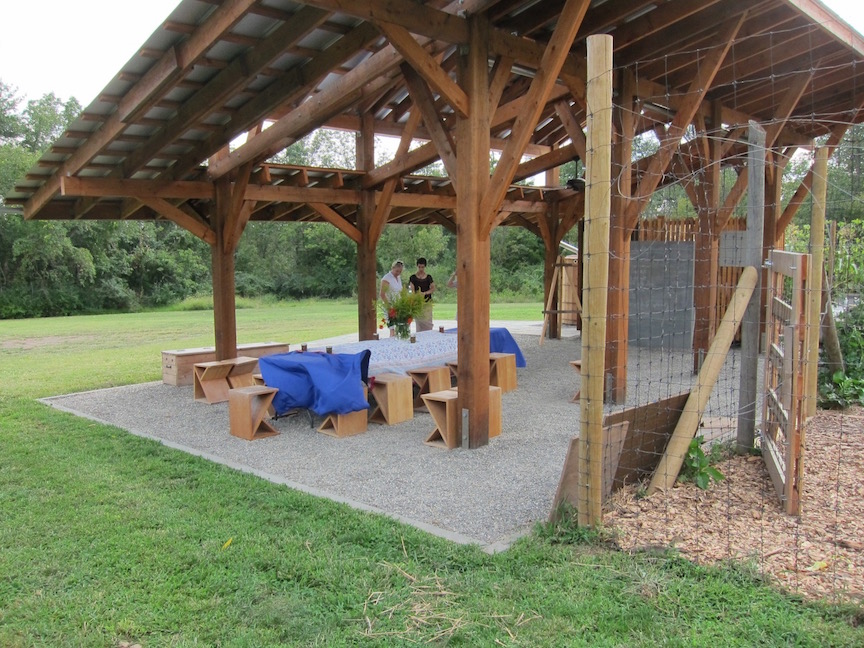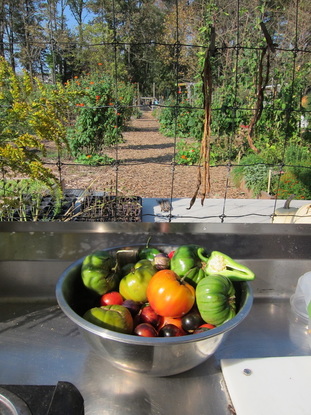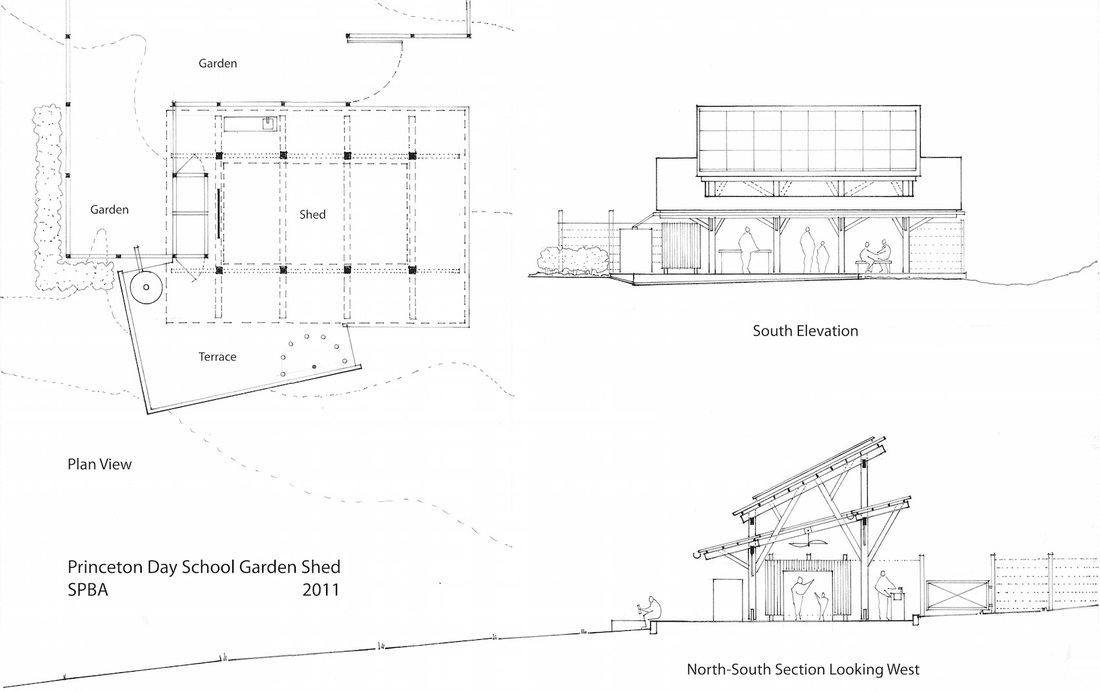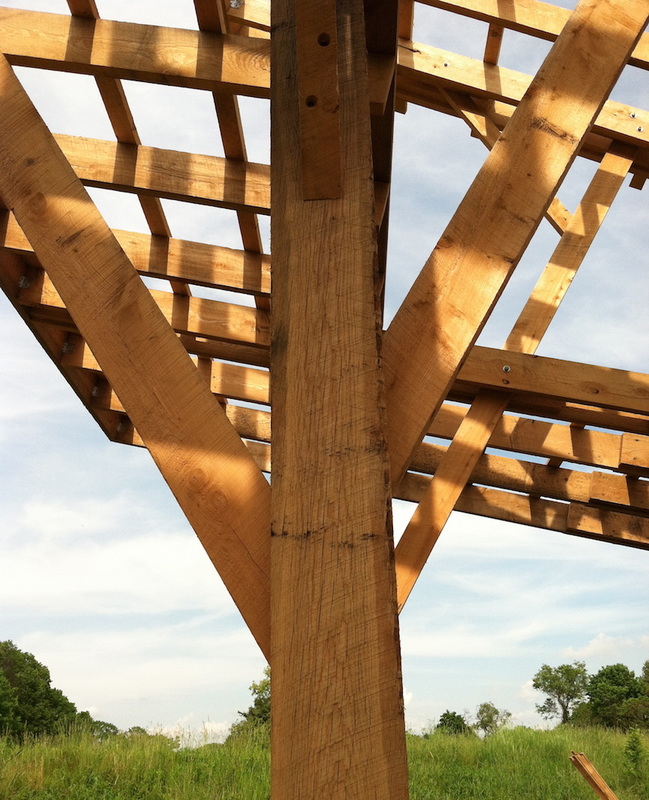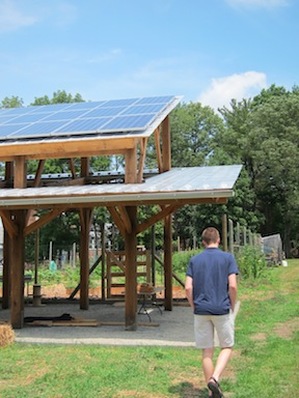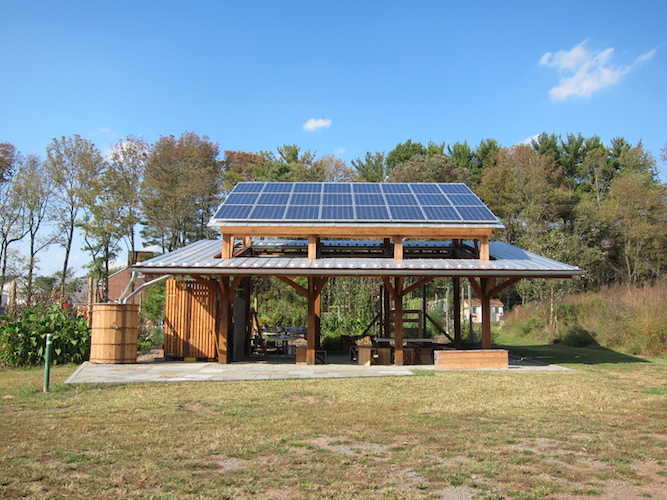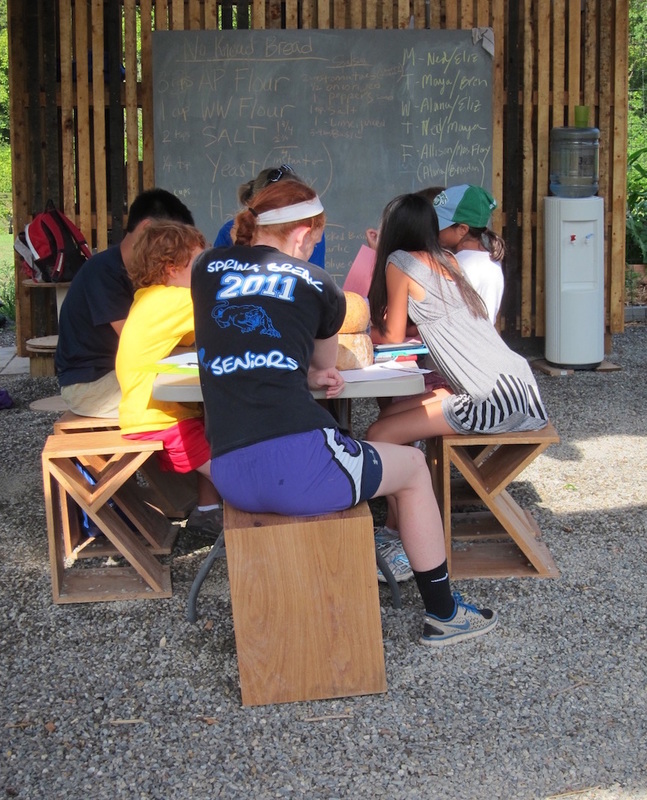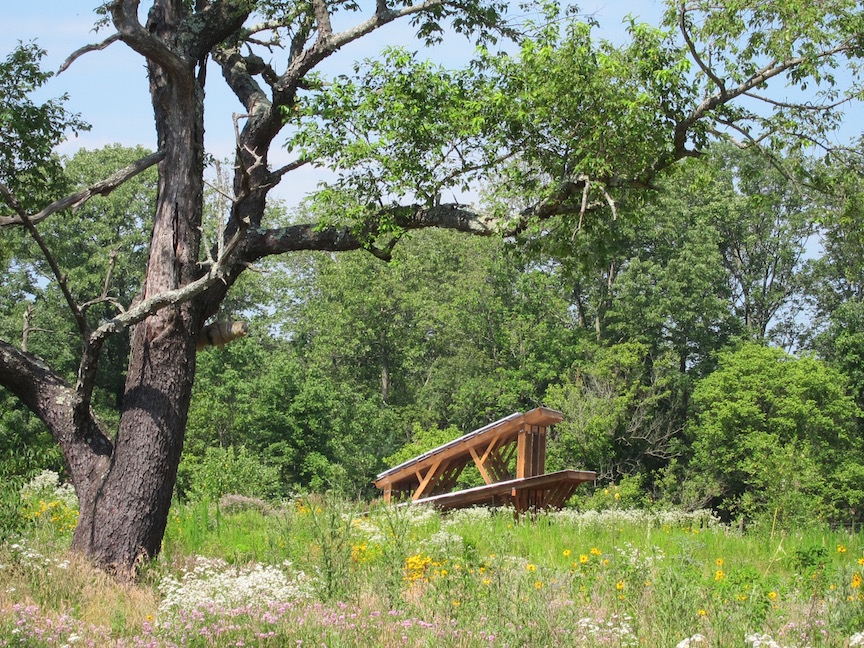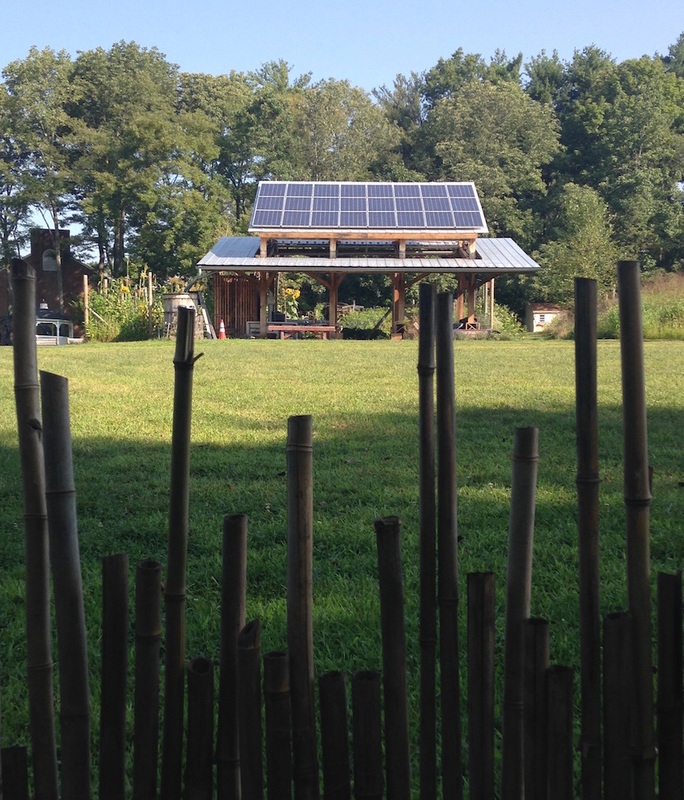PDS Garden Classroom
Princeton, NJ
This is a landscape space and structure for outdoor education. Despite its simple and artful timber frame design, it performs in a number of ways. The project generates power by PV solar panels, collects rainwater, has a pervious floor, provides shade, accommodates a simple outdoor kitchen, and creates a versatile gathering place. It can be used by multiple ages, in various disciplines and for a variety of purposes from social events to summer camps.
