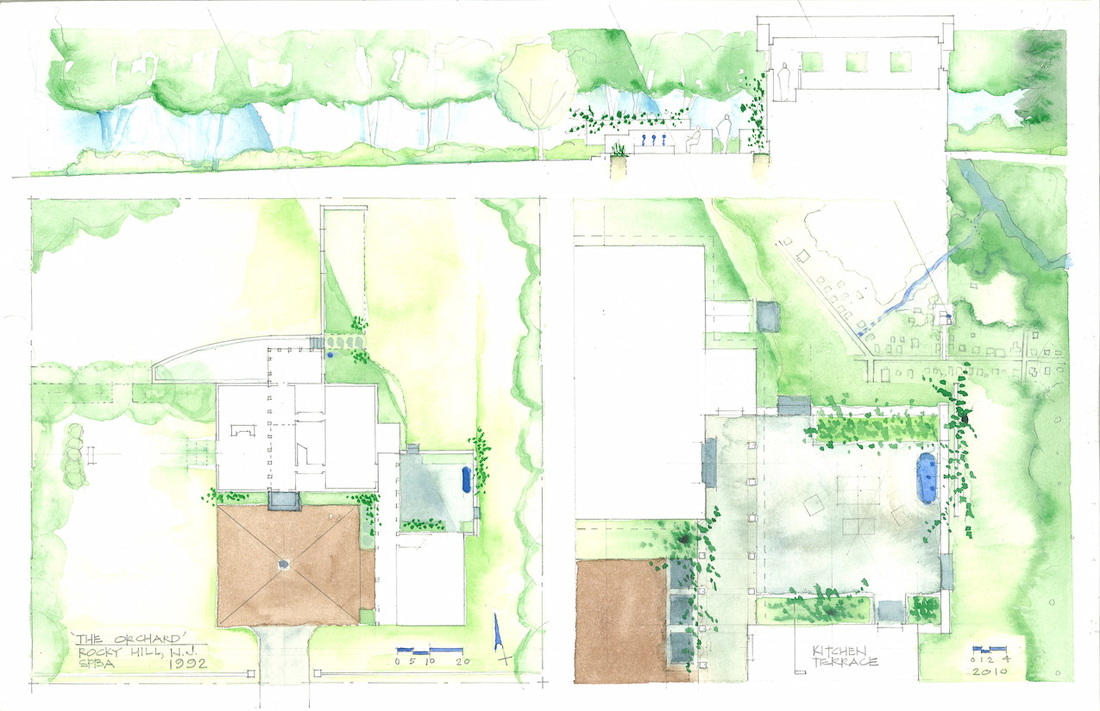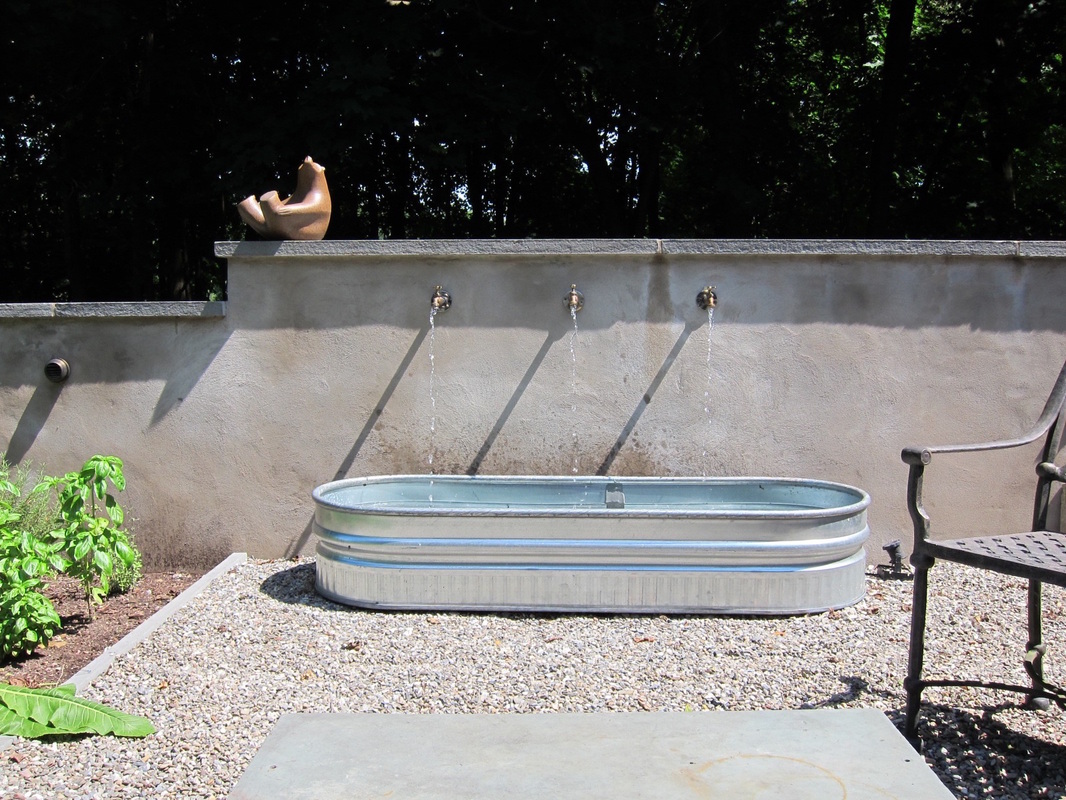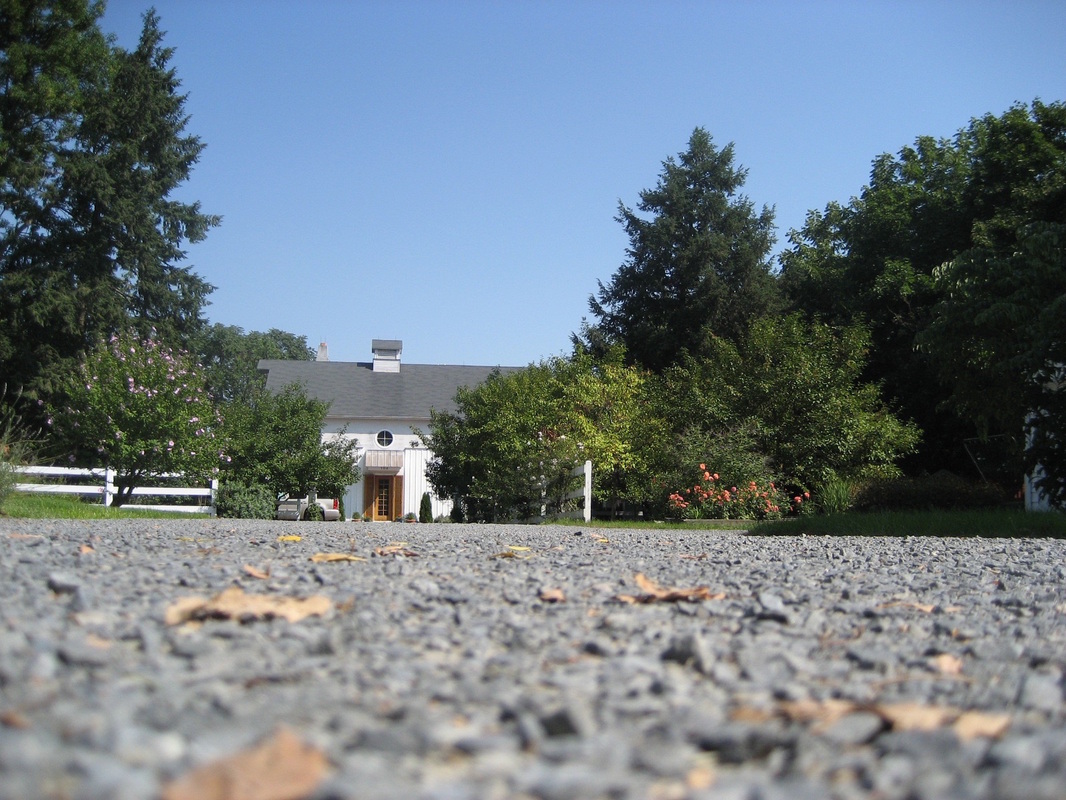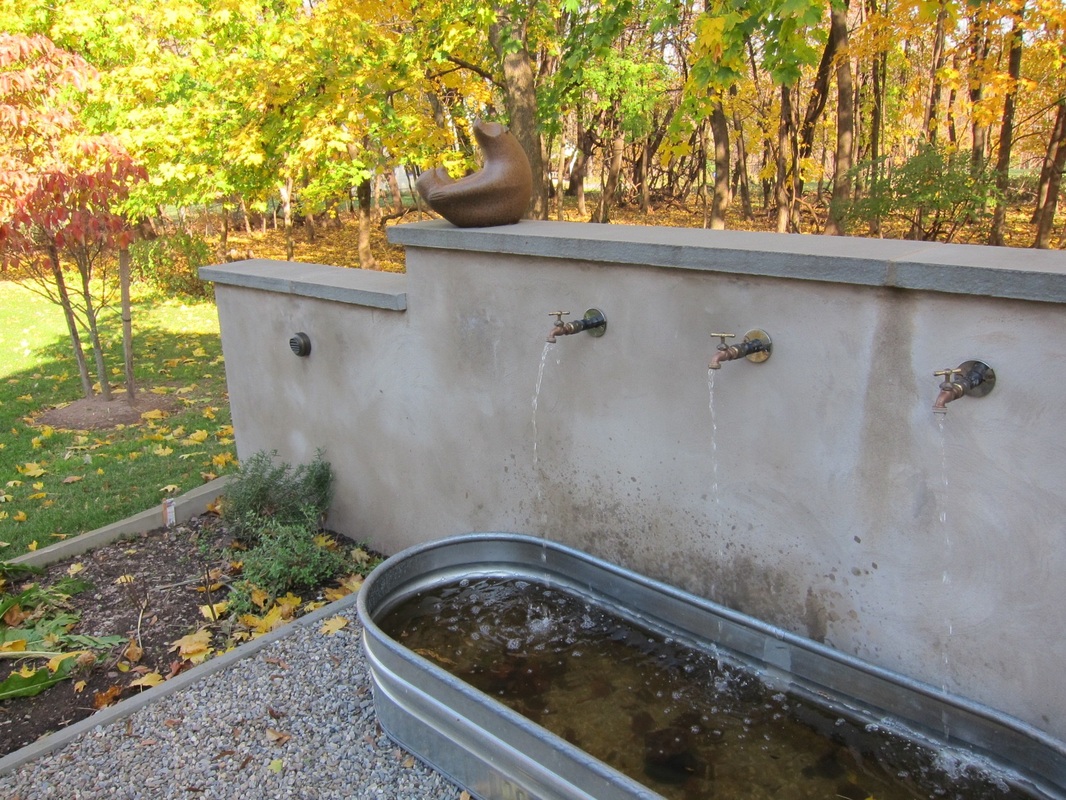The Orchard
This Residential Master Plan includes multiple phases of site development for a property uniquely situated in the Village yet surrounded by preserved Green Acres land. The Kitchen Terrace includes a fountain, herb garden and sitting area. It has a view of 'Green Acres' land while being sheltered by an outbuilding. Components of this Master Plan include a courtyard, orchard, vegetable garden, screen porch, terrace, lilac bed, herb garden, play yard and fountain.



