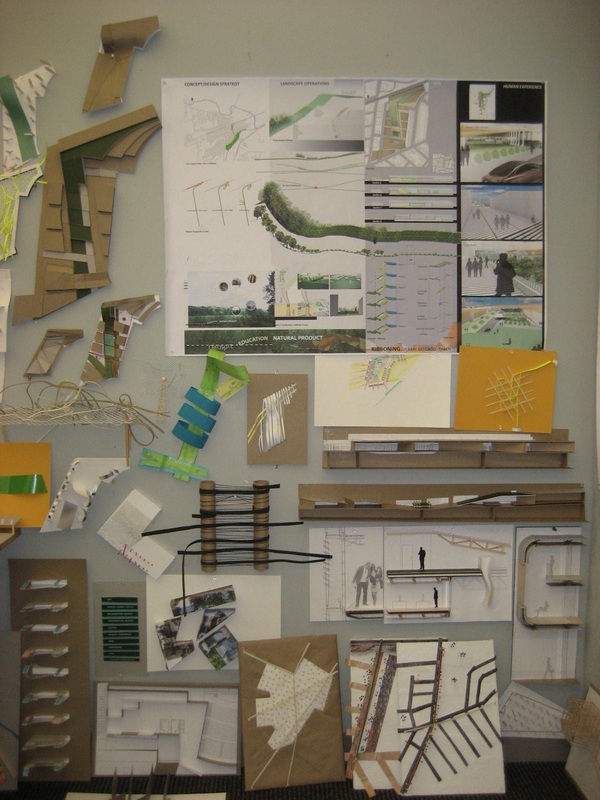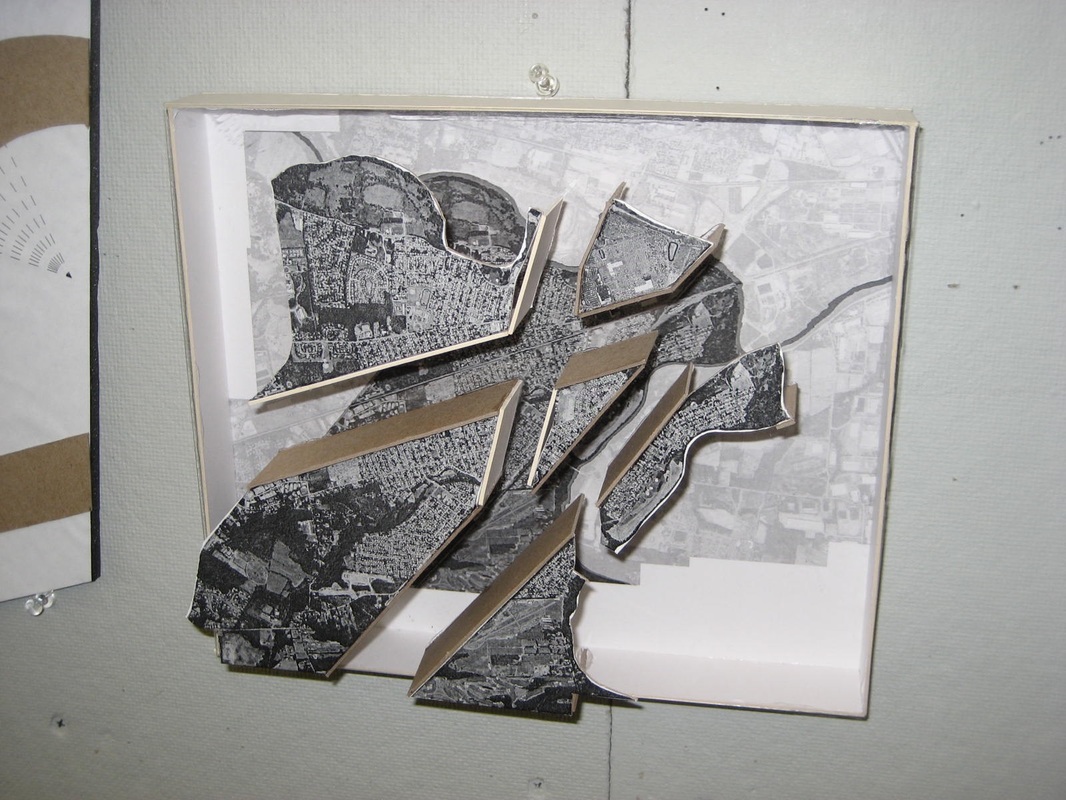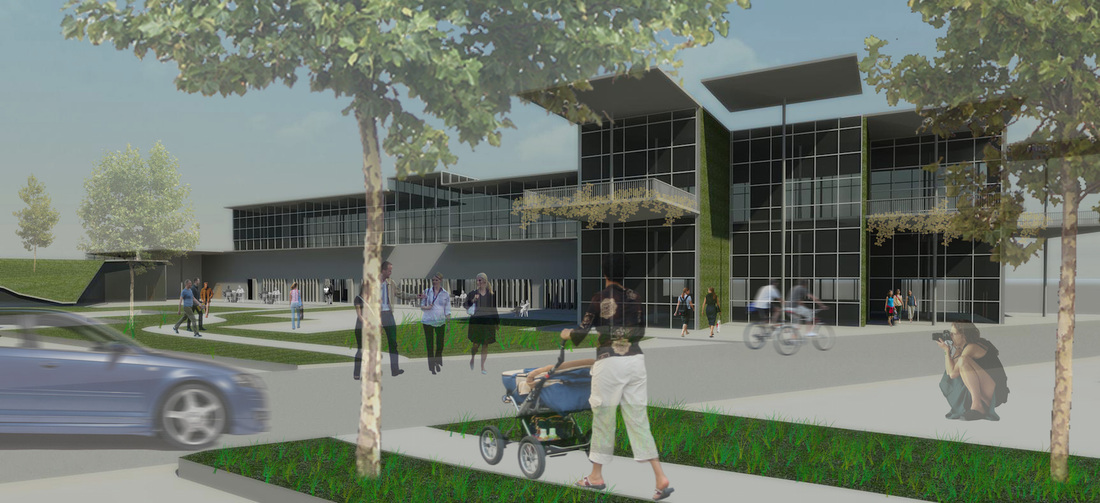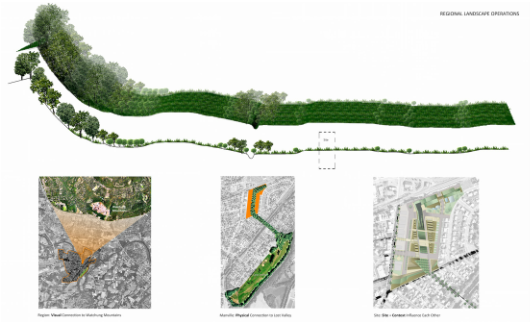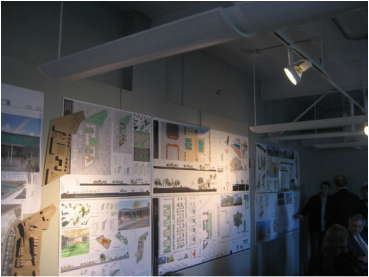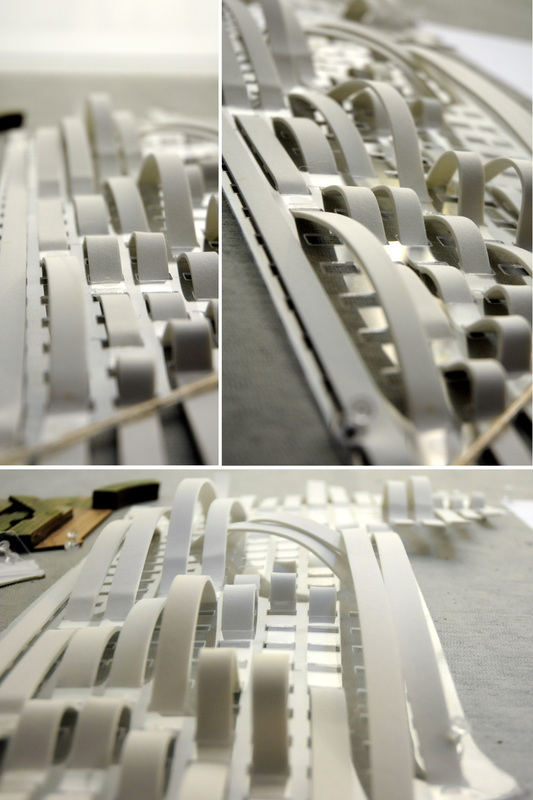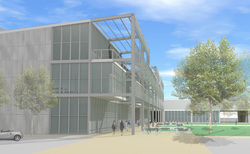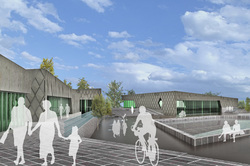Manville super (fund) Mix Use ReDevelopment - Work
This work is from a Graduate Options studio. The work samples include conceptual diagrams, models, site analysis, renderings and exhibition boards. Students chose their own program for the mixed-use site that included housing & commercial space. The following teams are named for their site strategies: Ribbon (Jill DeBari, Mariano Delgado, Sin Thach) Stitch (Brad Kern, Ketaki Bhate, Anthony Moya, Adam d'Elia) and Fibers (Tina Gega, Luis Rivera, Stephanie Santos, Xiaowei Bai). This studio interacted with local elected officials, Somerset County Planners, the land owner/developer, local merchants, and boards. Projects were presented at NJIT, Manville public meetings and displayed locally at the municipal building.
